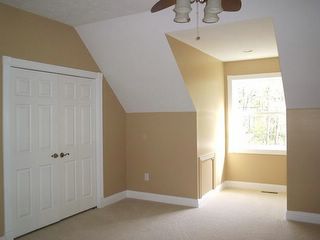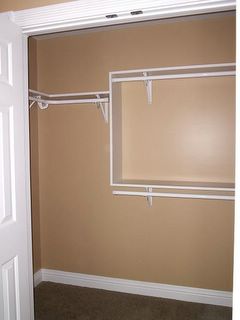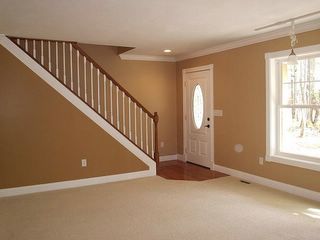Hello everyone! It has been a long time since I have posted; it has been busy around here with everyone working toward the completion of this project house and getting it ready for market. I have posted about 25 or so pictures so you can see as much as possible of this beautiful house. I am sure, however, that I have some inaccuracies in my descriptions, which I will fix as soon as I can (which will be the next time I can get Colby to sit down with me and go over all the details). Until then, grant me a little grace and I'll make sure to update you all when everything is 100% accurate!
This house is located just 1 mile from beautiful Torch Lake, and only 1/4 mile from Torch River access, this house was built to be low-maintenance and high-quality. The craftsmanship is outstanding, from builders with many years of experience restoring turn-of-the-century Victorian homes on the northside of and downtown Chicago.
If you are interested in more information regarding this house, leave me a comment or email me, and I will see about posting more information on here when it becomes available.
Thursday, April 27, 2006
The second upstairs bedroom, located at the top of the stairs and to the left. I don't remember the exact dimensions of this room, but the space in front of this window would be perfect for an enormous window-seat. And in the next picture you'll see a wall which would be large enough to put a king-size four-poster bed in front of! April 14, 2006 



Subscribe to:
Posts (Atom)
























